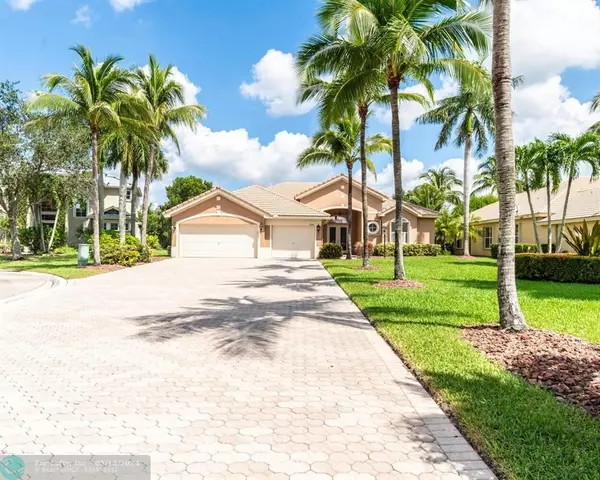$920,000
$949,900
3.1%For more information regarding the value of a property, please contact us for a free consultation.
6948 NW 110th Ln Parkland, FL 33076
4 Beds
3.5 Baths
2,846 SqFt
Key Details
Sold Price $920,000
Property Type Single Family Home
Sub Type Single
Listing Status Sold
Purchase Type For Sale
Square Footage 2,846 sqft
Price per Sqft $323
Subdivision Parkland Isles
MLS Listing ID F10399610
Sold Date 11/03/23
Style WF/Pool/No Ocean Access
Bedrooms 4
Full Baths 3
Half Baths 1
Construction Status Resale
HOA Fees $317/mo
HOA Y/N Yes
Year Built 2001
Annual Tax Amount $11,085
Tax Year 2022
Lot Size 0.338 Acres
Property Description
Located in the estate section of Parkland Isles, this magnificent home begins with outstanding curb appeal and ends with a spectacular water view! Within the home, desirable features incl: tray & volume ceilings with numerous hi-hats & crown molding thru-out main living area; light, neutral tile diagonally laid in foyer, LR, DR, K, FR, utility rm, hallways & BR#4; butler's pantry & kitchen w/gorgeous cabinets & granite counters, breakfast bar, eat-in area & walk-in pantry; 3-way split BR plan--each w/8' doors & 10' ceilings; MBR w/custom his & her closets, 11'+ dbl try ceiling & large sitting area overlooking pool & water; beautiful MBA w/dbl vanity, whirlpool bath, separate shower & private commode; accordion shutters & impact front doors; & paver, huge driveway & patio, plus fenced pool!
Location
State FL
County Broward County
Community Bayside Estates
Area North Broward 441 To Everglades (3611-3642)
Zoning RS-3
Rooms
Bedroom Description Sitting Area - Master Bedroom
Other Rooms Family Room, Utility Room/Laundry
Dining Room Breakfast Area, Formal Dining, Snack Bar/Counter
Interior
Interior Features Foyer Entry, Laundry Tub, Pantry, Roman Tub, 3 Bedroom Split, Volume Ceilings, Walk-In Closets
Heating Central Heat, Electric Heat, Zoned Heat
Cooling Ceiling Fans, Central Cooling, Electric Cooling, Zoned Cooling
Flooring Carpeted Floors, Ceramic Floor
Equipment Automatic Garage Door Opener, Dishwasher, Disposal, Dryer, Electric Range, Electric Water Heater, Icemaker, Microwave, Owned Burglar Alarm, Refrigerator, Self Cleaning Oven, Wall Oven, Washer
Exterior
Exterior Feature Fence, High Impact Doors, Patio, Storm/Security Shutters
Parking Features Attached
Garage Spaces 3.0
Pool Auto Pool Clean, Community Pool, Pool Bath, Private Pool
Community Features Gated Community
Waterfront Description Canal Width 121 Feet Or More
Water Access Y
Water Access Desc Other
View Canal, Pool Area View
Roof Type Curved/S-Tile Roof
Private Pool No
Building
Lot Description 1/4 To Less Than 1/2 Acre Lot, Cul-De-Sac Lot, Oversized Lot
Foundation Cbs Construction
Sewer Municipal Sewer
Water Municipal Water
Construction Status Resale
Schools
Elementary Schools Heron Heights
Middle Schools Westglades
High Schools Stoneman;Dougls
Others
Pets Allowed Yes
HOA Fee Include 317
Senior Community No HOPA
Restrictions Ok To Lease
Acceptable Financing Cash, Conventional
Membership Fee Required No
Listing Terms Cash, Conventional
Pets Allowed No Restrictions
Read Less
Want to know what your home might be worth? Contact us for a FREE valuation!

Our team is ready to help you sell your home for the highest possible price ASAP

Bought with Keller Williams Realty Services






