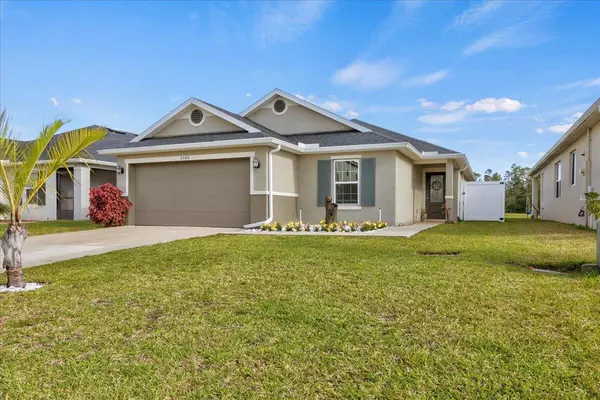Bought with Realty ONE Group Innovation
$405,000
$410,000
1.2%For more information regarding the value of a property, please contact us for a free consultation.
5585 NW Pine Trail CIR Port Saint Lucie, FL 34983
3 Beds
2 Baths
1,723 SqFt
Key Details
Sold Price $405,000
Property Type Single Family Home
Sub Type Single Family Detached
Listing Status Sold
Purchase Type For Sale
Square Footage 1,723 sqft
Price per Sqft $235
Subdivision Pine Trace Third Replat
MLS Listing ID RX-10879657
Sold Date 07/20/23
Bedrooms 3
Full Baths 2
Construction Status Resale
HOA Fees $64/mo
HOA Y/N Yes
Year Built 2020
Annual Tax Amount $4,359
Tax Year 2022
Lot Size 4,792 Sqft
Property Description
2020 construction with TONS of upgraded features. This 3BD 2BA 2-car garage home has a stunning kitchen with upgraded cabinets, granite countertops, tile backsplash, SS Whirlpool appliances, LED lighting, & water purification system. Upgraded warm colored tile throughout the home, crown molding, custom closet shelving installed in all 3 bedrooms, custom wood wall in living area upgraded bathroom vanity's, separate shower and spa-tub in master bath, Barn doors on master bath and storage closet, laundry room has been upgraded with matching cabinets and granite countertops, fenced in backyard, SUMMER KITCHEN, updated landscaping with water fountain. * 75'' TV in living room and fireplace included, furniture is negotiable.
Location
State FL
County St. Lucie
Area 7370
Zoning Planned Un
Rooms
Other Rooms Laundry-Inside, Laundry-Util/Closet
Master Bath Dual Sinks, Mstr Bdrm - Ground, Spa Tub & Shower
Interior
Interior Features Built-in Shelves, Closet Cabinets, Fireplace(s), Kitchen Island, Pantry, Stack Bedrooms, Walk-in Closet
Heating Central
Cooling Central, Paddle Fans
Flooring Tile
Furnishings Furniture Negotiable
Exterior
Exterior Feature Auto Sprinkler, Covered Patio, Fence, Summer Kitchen
Parking Features 2+ Spaces, Garage - Attached
Garage Spaces 2.0
Utilities Available Cable, Electric, Public Sewer, Public Water
Amenities Available Ball Field, Dog Park, Playground
Waterfront Description Canal Width 1 - 80
View Canal
Roof Type Comp Shingle
Exposure South
Private Pool No
Building
Lot Description < 1/4 Acre
Story 1.00
Foundation CBS
Construction Status Resale
Schools
Elementary Schools Northport K-8 School
Middle Schools Southern Oaks Middle School
High Schools Fort Pierce Central High School
Others
Pets Allowed Yes
HOA Fee Include Common Areas,Management Fees
Senior Community No Hopa
Restrictions No Boat,No RV
Security Features None
Acceptable Financing Cash, Conventional, FHA, VA
Horse Property No
Membership Fee Required No
Listing Terms Cash, Conventional, FHA, VA
Financing Cash,Conventional,FHA,VA
Read Less
Want to know what your home might be worth? Contact us for a FREE valuation!

Our team is ready to help you sell your home for the highest possible price ASAP






