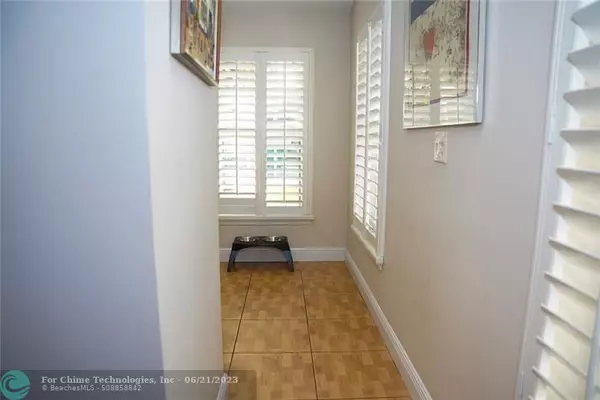$546,000
$529,990
3.0%For more information regarding the value of a property, please contact us for a free consultation.
660 Pine Ridge Ter Davie, FL 33325
3 Beds
2 Baths
1,209 SqFt
Key Details
Sold Price $546,000
Property Type Single Family Home
Sub Type Single
Listing Status Sold
Purchase Type For Sale
Square Footage 1,209 sqft
Price per Sqft $451
Subdivision Shenandoah Section One
MLS Listing ID F10378520
Sold Date 06/20/23
Style Pool Only
Bedrooms 3
Full Baths 2
Construction Status Resale
HOA Fees $78/mo
HOA Y/N Yes
Year Built 1987
Annual Tax Amount $3,141
Tax Year 2022
Lot Size 5,679 Sqft
Property Description
Updated pool home tucked away on a quiet street in sought-after Shenandoah. Home offers a stacked bedroom floorplan with 3 true bdrms, 2 full baths, & vaulted ceilings. Too many features to list here: all hurricane impact windows & doors, large custom pool, solar panels, pavered driveway, stunning deck, tile flooring through-out, eat-in kitchen with high-end blue quartz countertops, master bath has dual sinks & walk-in closet. Excellent Davie location & Western High & Indian Ridge Middle schools. Neighborhood sidewalks & lighting. Bike to Shenandoah Park for baseball/soccer field, splash pad, playgrounds. Conveniently close to everything: shopping, restaurants, highways, etc. Jump on St. Rd 84, I-595 in 3 mins, connect to I-75, Turnpike, & I-95. Go to airport in 20 mins & beach in 30 mins
Location
State FL
County Broward County
Area Davie (3780-3790;3880)
Zoning PRD-3.8
Rooms
Bedroom Description Entry Level
Other Rooms Garage Apartment, Utility/Laundry In Garage
Interior
Interior Features French Doors, Pantry, Stacked Bedroom, Vaulted Ceilings, Walk-In Closets
Heating Central Heat, Electric Heat
Cooling Central Cooling, Electric Cooling
Flooring Ceramic Floor
Equipment Dishwasher, Disposal, Dryer, Electric Range, Electric Water Heater, Refrigerator, Self Cleaning Oven, Washer
Exterior
Exterior Feature Deck, Exterior Lighting, Extra Building/Shed, Fence, High Impact Doors, Shed
Parking Features Attached
Garage Spaces 1.0
Pool Below Ground Pool
Water Access N
View None
Roof Type Comp Shingle Roof
Private Pool No
Building
Lot Description Less Than 1/4 Acre Lot
Foundation Cbs Construction
Sewer Municipal Sewer
Water Municipal Water
Construction Status Resale
Schools
Elementary Schools Flamingo
Middle Schools Indian Ridge
High Schools Western
Others
Pets Allowed Yes
HOA Fee Include 78
Senior Community No HOPA
Restrictions Other Restrictions
Acceptable Financing Cash, Conventional, FHA, VA
Membership Fee Required No
Listing Terms Cash, Conventional, FHA, VA
Special Listing Condition As Is, Deed Restrictions
Pets Allowed No Restrictions
Read Less
Want to know what your home might be worth? Contact us for a FREE valuation!

Our team is ready to help you sell your home for the highest possible price ASAP

Bought with Real Estate Sales Force






