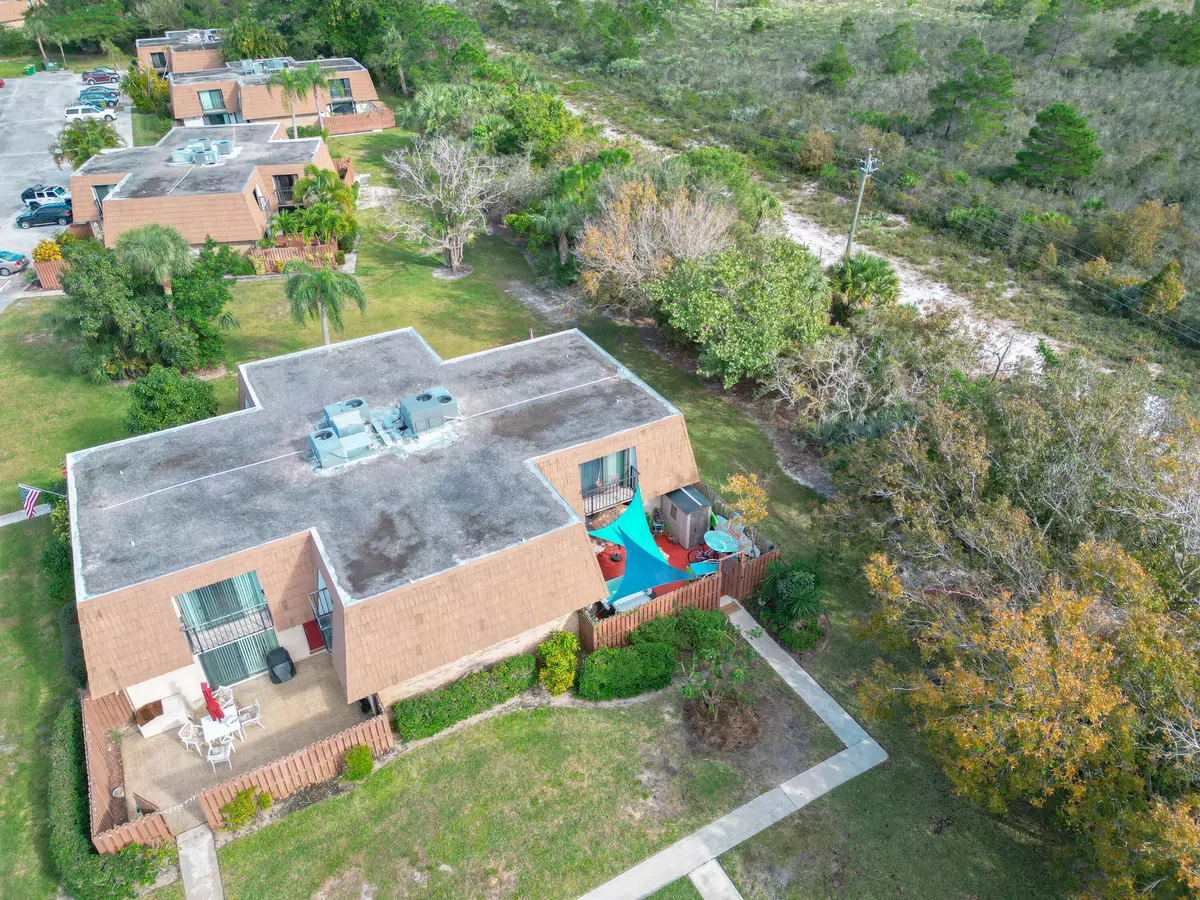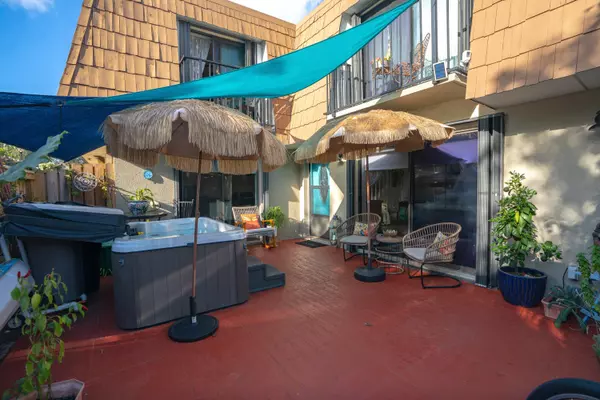Bought with Realty One Group Engage
$297,000
$300,000
1.0%For more information regarding the value of a property, please contact us for a free consultation.
6032 SE Riverboat DR 713 Stuart, FL 34997
2 Beds
2.1 Baths
1,288 SqFt
Key Details
Sold Price $297,000
Property Type Townhouse
Sub Type Townhouse
Listing Status Sold
Purchase Type For Sale
Square Footage 1,288 sqft
Price per Sqft $230
Subdivision River Pines At Miles Grant Phases 1 2 3 4 5
MLS Listing ID RX-10855345
Sold Date 02/28/23
Style Patio Home,Quad,Townhouse
Bedrooms 2
Full Baths 2
Half Baths 1
Construction Status Resale
HOA Fees $210/mo
HOA Y/N Yes
Abv Grd Liv Area 14
Year Built 1981
Annual Tax Amount $536
Tax Year 2022
Lot Size 1,302 Sqft
Property Description
Very Quiet & Private 2 bed 2-1/2 bath Townhome located in River Pines. Water Heater 2021, HVAC, Fence and Hot tub 2020. Accordions hurricane shutters & storm front door. All bathrooms updated. Mother of pearl accent wall in guest bath with waterfall tub faucet and vessel sink. River rock shower basin with a Pulse Bonsais shower system in master bath & unattached cabinet. Furnishings are negotiable. Boardwalk through mangroves to Indian River Lagoon/Intracoastal with pier, kayak racks and small secluded beach areas. Backyard overlooks 920 acres Sea Branch State Preserve with hiking trails and picnic area at trailhead on Dixie Highway. River Pines community offers 2 community pools, 2 pickleball courts & 2 tennis courts. This is a must see. Call today to schedule your private showing!
Location
State FL
County Martin
Area 14 - Hobe Sound/Stuart - South Of Cove Rd
Zoning no
Rooms
Other Rooms Great, Laundry-Inside, Laundry-Util/Closet, Storage
Master Bath Mstr Bdrm - Upstairs, Separate Shower
Interior
Interior Features Closet Cabinets, Custom Mirror, Entry Lvl Lvng Area, Kitchen Island
Heating Central, Electric
Cooling Ceiling Fan, Central, Electric
Flooring Carpet, Tile, Vinyl Floor
Furnishings Furniture Negotiable
Exterior
Exterior Feature Auto Sprinkler, Custom Lighting, Fence, Open Balcony, Open Patio, Shed
Parking Features 2+ Spaces, Assigned, Guest, Open, Vehicle Restrictions
Pool Spa
Community Features CDD Addendum Required, Deed Restrictions, Sold As-Is
Utilities Available Cable, Electric, Public Sewer, Public Water
Amenities Available Beach Access by Easement, Boating, Fitness Trail, Internet Included, Pickleball, Pool, Private Beach Pvln, Sidewalks, Street Lights, Tennis
Waterfront Description None
View Garden, Preserve
Roof Type Mansard,Tar/Gravel
Present Use CDD Addendum Required,Deed Restrictions,Sold As-Is
Exposure Southwest
Private Pool No
Building
Lot Description < 1/4 Acre, East of US-1, Paved Road, Sidewalks, Treed Lot
Story 2.00
Unit Features Corner,Multi-Level
Foundation Block, Stucco
Construction Status Resale
Others
Pets Allowed Restricted
HOA Fee Include 210.00
Senior Community No Hopa
Restrictions Buyer Approval,Commercial Vehicles Prohibited,Interview Required,Lease OK,Maximum # Vehicles,No Boat,No Motorcycle,No Truck
Security Features Security Light
Acceptable Financing Cash, Conventional
Membership Fee Required No
Listing Terms Cash, Conventional
Financing Cash,Conventional
Pets Allowed Number Limit, Size Limit
Read Less
Want to know what your home might be worth? Contact us for a FREE valuation!

Our team is ready to help you sell your home for the highest possible price ASAP






