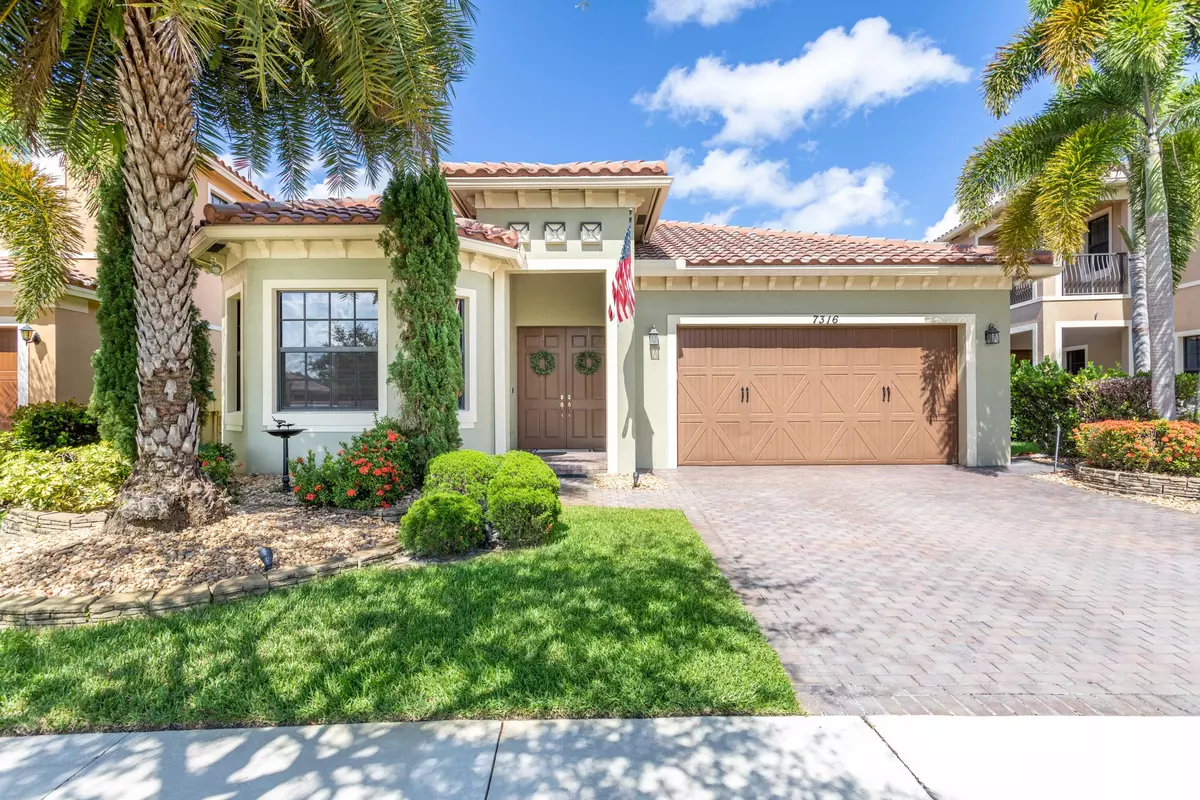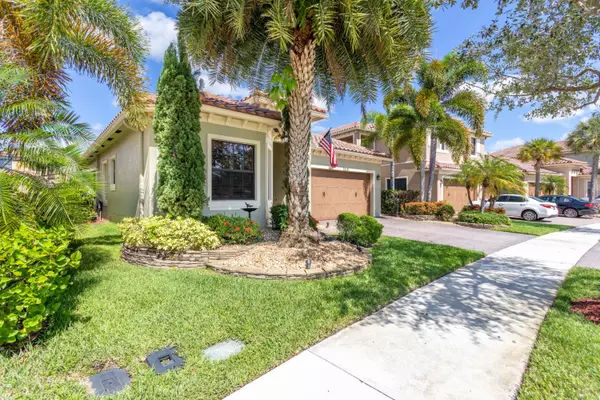Bought with RE/MAX Advisors
$785,000
$799,999
1.9%For more information regarding the value of a property, please contact us for a free consultation.
7316 NW 112th WAY Parkland, FL 33076
4 Beds
3 Baths
2,340 SqFt
Key Details
Sold Price $785,000
Property Type Single Family Home
Sub Type Single Family Detached
Listing Status Sold
Purchase Type For Sale
Square Footage 2,340 sqft
Price per Sqft $335
Subdivision Parkland Village
MLS Listing ID RX-10812386
Sold Date 08/30/22
Style < 4 Floors
Bedrooms 4
Full Baths 3
Construction Status Resale
HOA Fees $165/mo
HOA Y/N Yes
Year Built 2010
Annual Tax Amount $7,334
Tax Year 2021
Lot Size 7,125 Sqft
Property Description
Beautifully landscaped 4 bedroom 3 bath home in picturesque Parkland Reserve. Diagonal tile flooring and updated fixtures and finishes are throughout. the home. The open kitchen has a seated bar for casual dining, plus Shaker-style cabinets, tile backsplash, solid-surface countertops and stainless steel appliances. The spacious master bedroom features a tray ceiling, walk-in closet and en suite with double sinks, seated vanity, separate shower and tub. The 4th bedroom can easily be used as an office or den. The large, screened patio makes entertaining family and friends a breeze with plenty of space for outdoor seating, grilling and dining. A private community pool, family friendly neighborhood and easy access to all Parkland has to offer, make this, one not to be missed.
Location
State FL
County Broward
Community Parkland Reserve
Area 3614
Zoning RES
Rooms
Other Rooms Family, Laundry-Inside, Laundry-Util/Closet
Master Bath Dual Sinks, Mstr Bdrm - Ground, Separate Shower, Separate Tub
Interior
Interior Features Entry Lvl Lvng Area, Foyer, French Door, Laundry Tub, Pantry, Split Bedroom, Volume Ceiling, Walk-in Closet
Heating Central, Electric
Cooling Central, Electric
Flooring Tile, Vinyl Floor
Furnishings Furniture Negotiable
Exterior
Exterior Feature Screened Patio
Parking Features 2+ Spaces, Driveway, Garage - Attached
Garage Spaces 2.0
Utilities Available Electric, Public Sewer, Public Water
Amenities Available Pool, Sidewalks
Waterfront Description None
View Garden
Roof Type S-Tile
Exposure West
Private Pool No
Building
Lot Description < 1/4 Acre
Story 1.00
Foundation CBS
Construction Status Resale
Schools
Elementary Schools Park Trails Elementary School
Middle Schools Westglades Middle School
High Schools Marjory Stoneman Douglas High School
Others
Pets Allowed Yes
Senior Community No Hopa
Restrictions Buyer Approval,Tenant Approval
Acceptable Financing Cash, Conventional
Membership Fee Required No
Listing Terms Cash, Conventional
Financing Cash,Conventional
Read Less
Want to know what your home might be worth? Contact us for a FREE valuation!

Our team is ready to help you sell your home for the highest possible price ASAP






