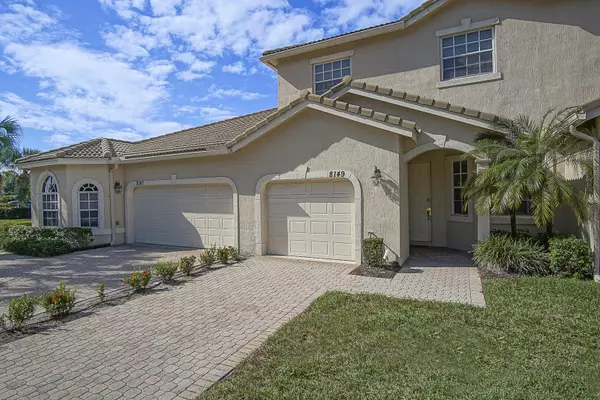Bought with Lang Realty
$325,000
$325,000
For more information regarding the value of a property, please contact us for a free consultation.
8149 Mulligan CIR Port Saint Lucie, FL 34986
4 Beds
2.1 Baths
1,973 SqFt
Key Details
Sold Price $325,000
Property Type Townhouse
Sub Type Townhouse
Listing Status Sold
Purchase Type For Sale
Square Footage 1,973 sqft
Price per Sqft $164
Subdivision Pod 20C Pud Ll At The Reserve - Castle Pines
MLS Listing ID RX-10776415
Sold Date 03/29/22
Style Townhouse
Bedrooms 4
Full Baths 2
Half Baths 1
Construction Status Resale
HOA Fees $337/mo
HOA Y/N Yes
Abv Grd Liv Area 2
Year Built 2005
Annual Tax Amount $4,214
Tax Year 2021
Lot Size 1,742 Sqft
Property Description
Beautifully furnished 2 story townhome has 4 bedrooms, 2.5 baths, plus a loft! Move in ready and turnkey! Updated kitchen and furnishings makes this lovely townhome stand out amongst the rest. Located in the popular community of Castle Pines, a PGA Village Condo and Townhome resort community. Enjoy seasonal or permanent residency in a community that is within minutes of the PGA Golf Club, St. Lucie West, St. Lucie Mets Stadium, Traditions and Verano where shopping, restaurants, universities and medical facilities are just a short drive away. Located 2 hours south of Orlanda, and 45 minutes north of West Palm Beach. HOA includes membership to the Island Club facilities where one can play pickleball, tennis and enjoy other amenities the Island Club has to offer.
Location
State FL
County St. Lucie
Community Castle Pines
Area 7600
Zoning Planne
Rooms
Other Rooms Great, Laundry-Inside, Laundry-Util/Closet, Loft
Master Bath Dual Sinks, Mstr Bdrm - Ground, Separate Shower, Separate Tub
Interior
Interior Features Entry Lvl Lvng Area, Pantry, Roman Tub, Split Bedroom, Volume Ceiling, Walk-in Closet
Heating Central, Electric
Cooling Ceiling Fan, Central, Electric
Flooring Carpet, Ceramic Tile
Furnishings Furnished,Turnkey
Exterior
Exterior Feature Auto Sprinkler, Covered Patio, Screened Patio
Parking Features Driveway, Garage - Attached, No Motorcycle, Vehicle Restrictions
Garage Spaces 1.0
Community Features Deed Restrictions, Sold As-Is
Utilities Available Cable, Electric, Public Sewer, Public Water, Underground
Amenities Available Billiards, Clubhouse, Fitness Center, Library, Pickleball, Picnic Area, Pool, Sidewalks
Waterfront Description Lake
View Lake
Roof Type Barrel
Present Use Deed Restrictions,Sold As-Is
Exposure Northeast
Private Pool No
Building
Lot Description < 1/4 Acre, Paved Road, Private Road
Story 2.00
Unit Features Corner
Foundation CBS
Construction Status Resale
Others
Pets Allowed Restricted
HOA Fee Include 337.79
Senior Community No Hopa
Restrictions Buyer Approval,Commercial Vehicles Prohibited,Daily Rentals OK,Lease OK,No RV,Tenant Approval
Security Features Gate - Manned,Security Patrol,Security Sys-Owned
Acceptable Financing Cash, Conventional
Membership Fee Required No
Listing Terms Cash, Conventional
Financing Cash,Conventional
Read Less
Want to know what your home might be worth? Contact us for a FREE valuation!

Our team is ready to help you sell your home for the highest possible price ASAP






