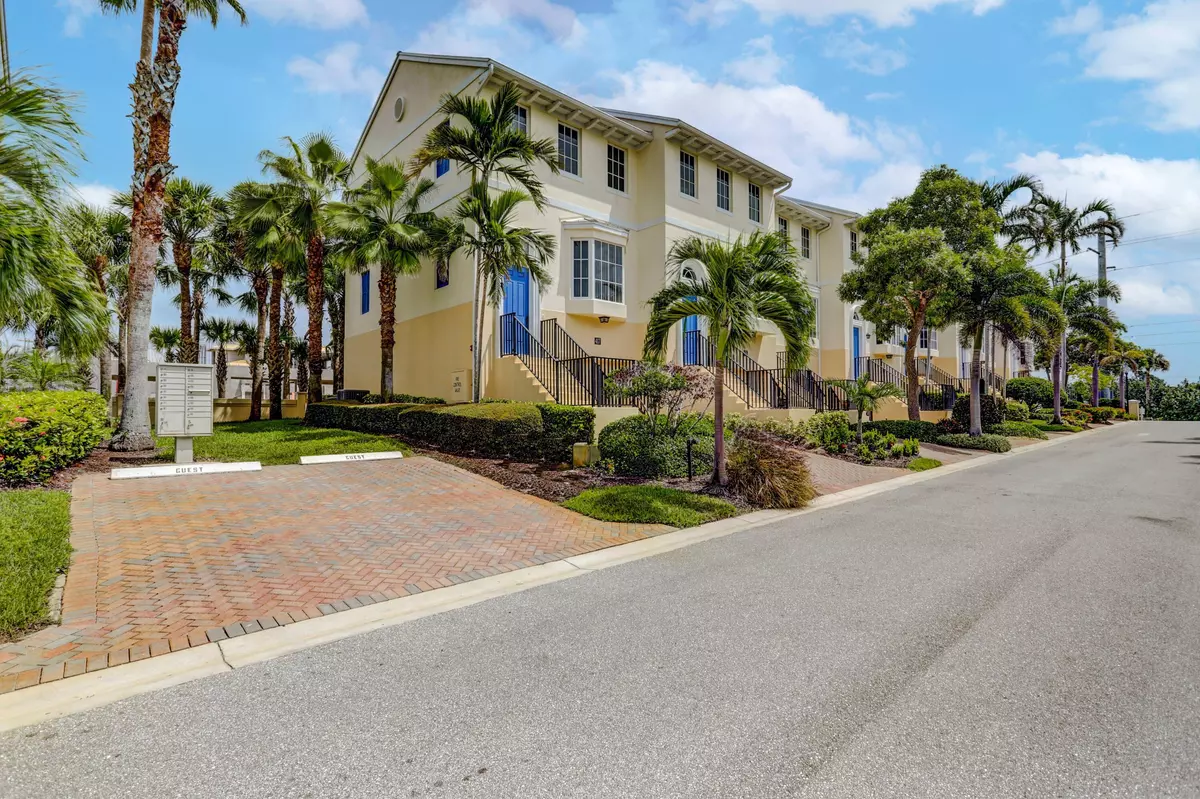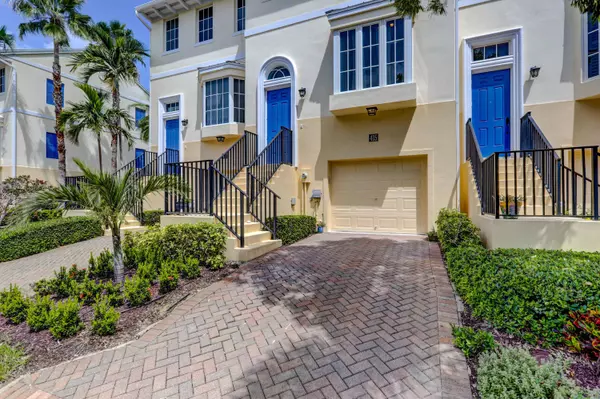Bought with Arena and Company
$605,000
$595,000
1.7%For more information regarding the value of a property, please contact us for a free consultation.
415 Juno Dunes WAY Juno Beach, FL 33408
2 Beds
2.1 Baths
1,709 SqFt
Key Details
Sold Price $605,000
Property Type Single Family Home
Sub Type Single Family Detached
Listing Status Sold
Purchase Type For Sale
Square Footage 1,709 sqft
Price per Sqft $354
Subdivision Juno Dunes
MLS Listing ID RX-10761830
Sold Date 11/30/21
Bedrooms 2
Full Baths 2
Half Baths 1
Construction Status Resale
HOA Fees $300/mo
HOA Y/N Yes
Abv Grd Liv Area 28
Min Days of Lease 30
Year Built 2004
Annual Tax Amount $7,042
Tax Year 2021
Lot Size 1,344 Sqft
Property Description
CBS construction with all impact doors and windows provide security and confidence in any weather situation! Sliver ocean views from eat in kitchen & master balcony. Steps to the peaceful gazebo on Pelican Lake or to walk the Atlantic Ocean sand of beautiful Juno Beach! One car garage opens to 1st level bedroom, full bath and personal patio. Main floor offers expansive living area with huge kitchen, tons of cabinets, granite, French door refrigerator, eat in area plus breakfast bar. Top floor is large Master bedroom & bath with separate soak tub & shower, 2 sinks, walk in closet, tray ceiling and private balcony. Gorgeous master bathroom completely renovated in 2021! Community heated pool. Pet friendly neighborhood! Enjoy easy access to Kagan park & playground, Captain Charlie's Seafood
Location
State FL
County Palm Beach
Area 5220
Zoning RH(cit
Rooms
Other Rooms Great, Laundry-Garage, Storage, Util-Garage
Master Bath Dual Sinks, Mstr Bdrm - Sitting, Mstr Bdrm - Upstairs, Separate Shower, Separate Tub
Interior
Interior Features Built-in Shelves, Ctdrl/Vault Ceilings, Foyer, Pantry, Roman Tub, Split Bedroom, Walk-in Closet
Heating Central
Cooling Central, Paddle Fans
Flooring Ceramic Tile, Vinyl Floor, Wood Floor
Furnishings Unfurnished
Exterior
Exterior Feature Covered Balcony, Covered Patio, Open Patio
Parking Features Drive - Decorative, Garage - Attached
Garage Spaces 1.0
Utilities Available Public Sewer, Public Water
Amenities Available Pool
Waterfront Description None
View Garden, Ocean
Roof Type Metal
Exposure South
Private Pool No
Building
Lot Description < 1/4 Acre
Story 3.00
Foundation CBS
Construction Status Resale
Schools
Middle Schools Howell L. Watkins Middle School
High Schools William T. Dwyer High School
Others
Pets Allowed Restricted
HOA Fee Include 300.00
Senior Community No Hopa
Restrictions Commercial Vehicles Prohibited,Lease OK w/Restrict,No Boat,No RV,No Truck,Tenant Approval
Acceptable Financing Cash, Conventional
Membership Fee Required No
Listing Terms Cash, Conventional
Financing Cash,Conventional
Pets Allowed No Aggressive Breeds
Read Less
Want to know what your home might be worth? Contact us for a FREE valuation!

Our team is ready to help you sell your home for the highest possible price ASAP






