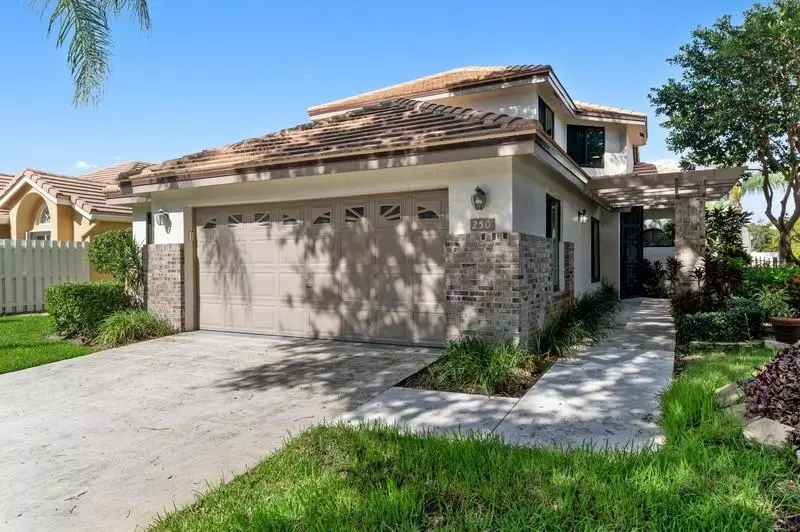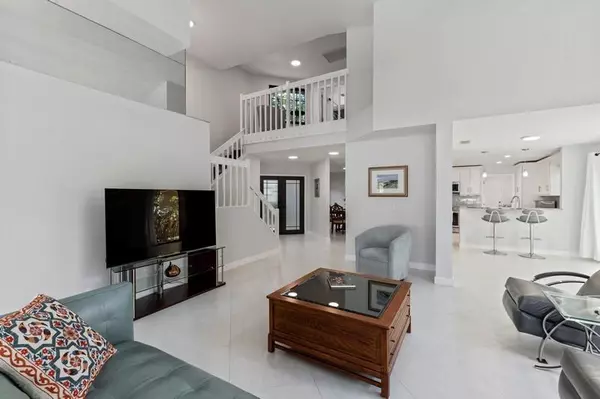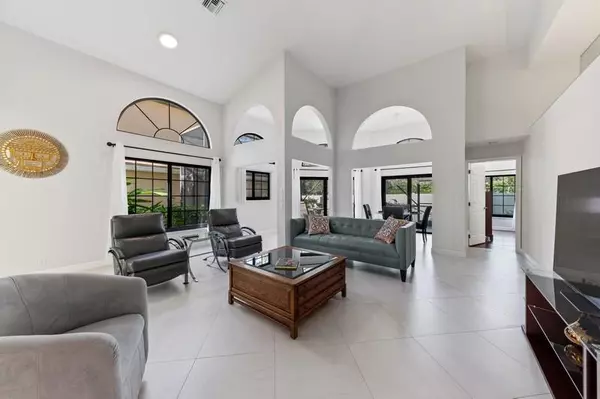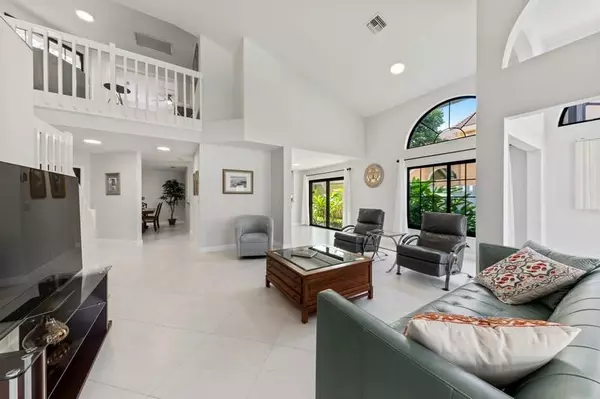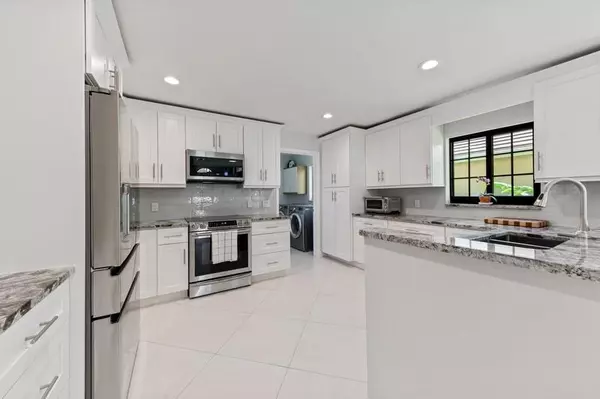Bought with Realty Home Advisors Inc
$511,500
$525,000
2.6%For more information regarding the value of a property, please contact us for a free consultation.
250 Sherwood Forest DR Delray Beach, FL 33445
3 Beds
2.1 Baths
2,320 SqFt
Key Details
Sold Price $511,500
Property Type Single Family Home
Sub Type Single Family Detached
Listing Status Sold
Purchase Type For Sale
Square Footage 2,320 sqft
Price per Sqft $220
Subdivision Sherwood Forest
MLS Listing ID RX-10650115
Sold Date 10/14/20
Style < 4 Floors,Contemporary,Multi-Level
Bedrooms 3
Full Baths 2
Half Baths 1
Construction Status Resale
HOA Fees $246/mo
HOA Y/N Yes
Abv Grd Liv Area 8
Min Days of Lease 90
Year Built 1989
Annual Tax Amount $5,858
Tax Year 2019
Lot Size 5,390 Sqft
Property Description
Are you looking for a beautifully renovated single family home just 3.7 miles from downtown Delray Beach? This open concept home in Sherwood Forest has the largest floor plan in the community and a spacious 2.5 car garage. It is the only property available in the community that has a new roof and new hurricane impact windows with screens and in addition has new duct work. The renovation includes a new light and bright kitchen with granite countertops and new Samsung appliances. All floors and bathrooms have been updated. You will enjoy the high vaulted ceilings and open floor plan. The community center includes a pool, tennis courts and children's play area. Among the many conveniences, this home is close to shopping, restaurants, nature parks, the turnpike and 95.
Location
State FL
County Palm Beach
Community Sherwood Forest
Area 4550
Zoning PRD (city)/RESI
Rooms
Other Rooms Laundry-Inside
Master Bath Dual Sinks, Mstr Bdrm - Ground, Separate Shower, Separate Tub
Interior
Interior Features Built-in Shelves, Ctdrl/Vault Ceilings, Entry Lvl Lvng Area, Pantry, Roman Tub, Split Bedroom, Volume Ceiling, Walk-in Closet
Heating Central, Electric
Cooling Ceiling Fan, Central, Electric
Flooring Tile, Wood Floor
Furnishings Unfurnished
Exterior
Exterior Feature Screened Patio
Garage 2+ Spaces, Garage - Attached
Garage Spaces 2.0
Community Features Sold As-Is
Utilities Available Cable, Electric, Public Sewer, Public Water
Amenities Available Pool, Tennis
Waterfront No
Waterfront Description None
View Clubhouse, Garden
Roof Type Concrete Tile
Present Use Sold As-Is
Exposure West
Private Pool No
Building
Lot Description < 1/4 Acre, Paved Road, Public Road, Sidewalks, West of US-1
Story 1.00
Unit Features Multi-Level
Foundation CBS, Concrete
Unit Floor 1
Construction Status Resale
Others
Pets Allowed Yes
HOA Fee Include 246.67
Senior Community No Hopa
Restrictions Buyer Approval,Lease OK w/Restrict,No Lease First 2 Years,Tenant Approval
Acceptable Financing Cash, Conventional
Membership Fee Required No
Listing Terms Cash, Conventional
Financing Cash,Conventional
Read Less
Want to know what your home might be worth? Contact us for a FREE valuation!

Our team is ready to help you sell your home for the highest possible price ASAP


