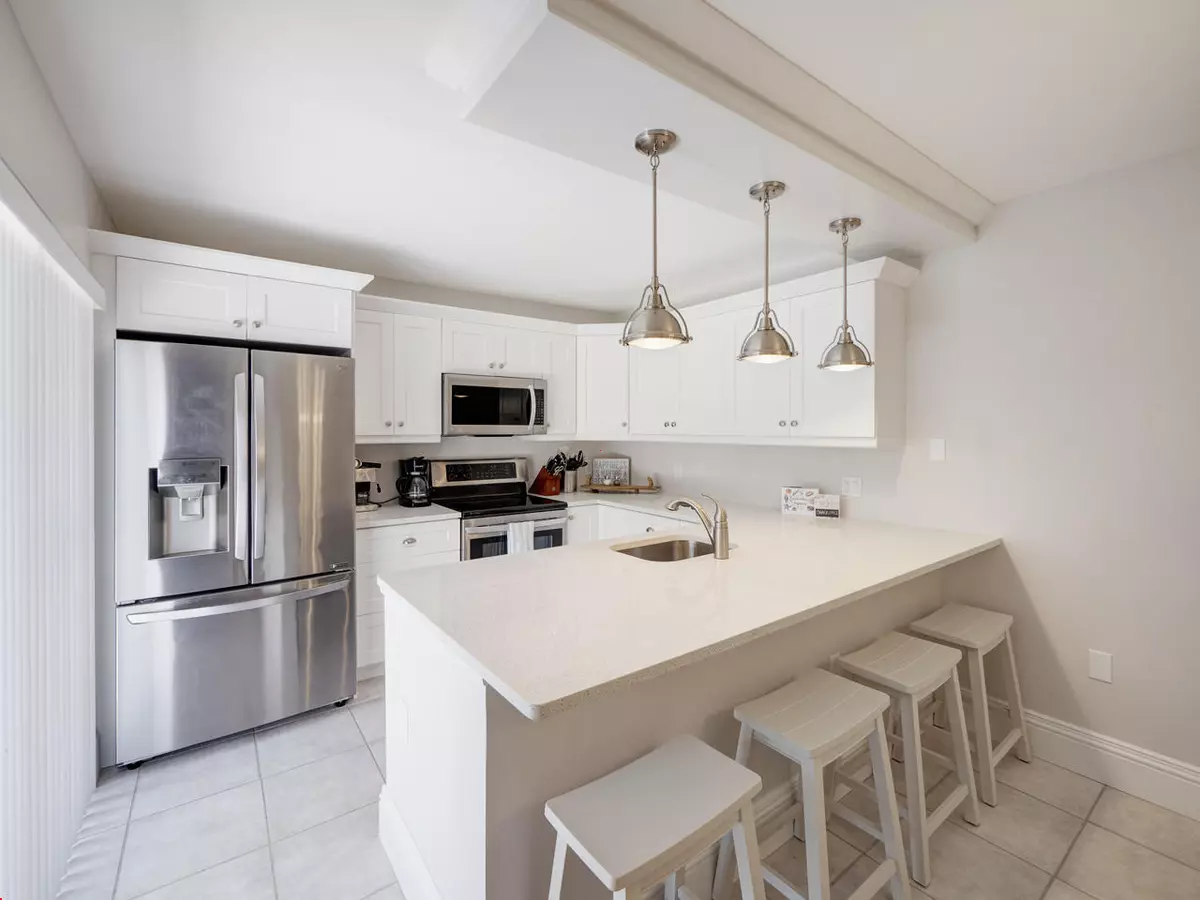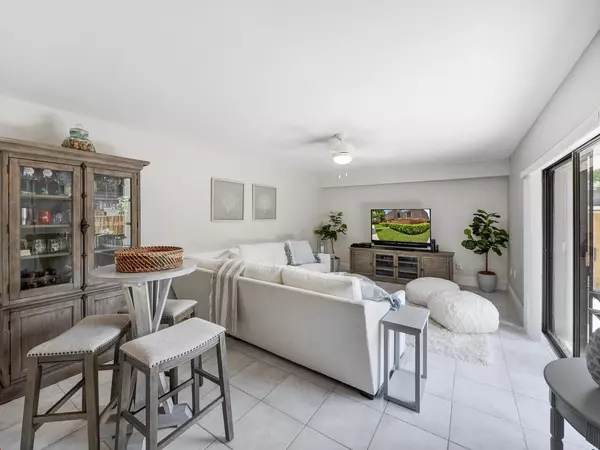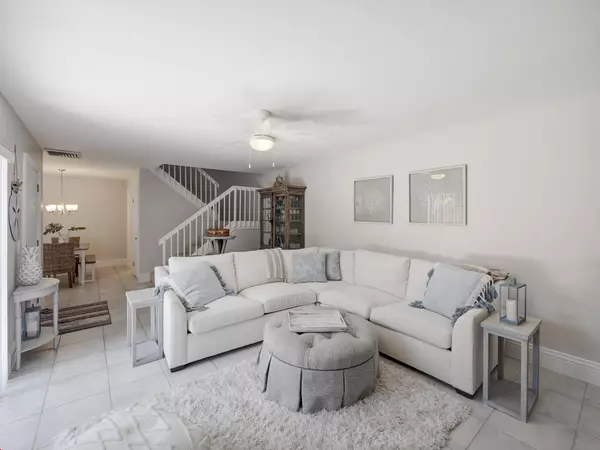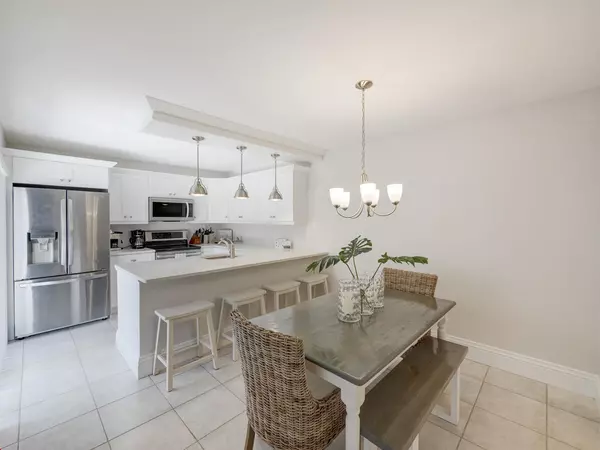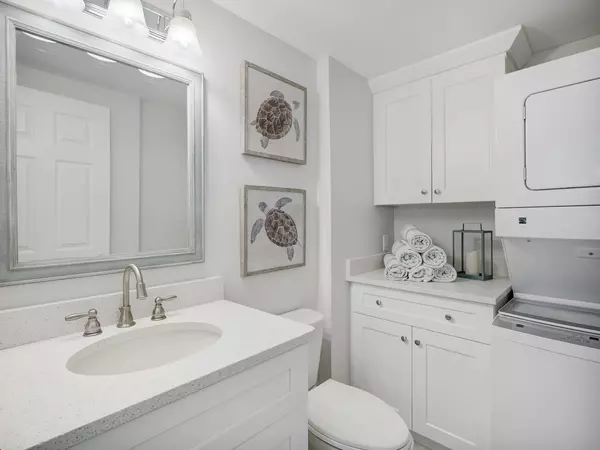Bought with Redfin Corporation
$332,000
$329,900
0.6%For more information regarding the value of a property, please contact us for a free consultation.
1142 11th CT Jupiter, FL 33477
2 Beds
2.1 Baths
1,188 SqFt
Key Details
Sold Price $332,000
Property Type Townhouse
Sub Type Townhouse
Listing Status Sold
Purchase Type For Sale
Square Footage 1,188 sqft
Price per Sqft $279
Subdivision Lakes At The Bluffs
MLS Listing ID RX-10626575
Sold Date 07/07/20
Style Quad
Bedrooms 2
Full Baths 2
Half Baths 1
Construction Status Resale
HOA Fees $270/mo
HOA Y/N Yes
Abv Grd Liv Area 28
Min Days of Lease 90
Year Built 1985
Annual Tax Amount $4,094
Tax Year 2019
Lot Size 1,345 Sqft
Property Description
COASTAL CHIC!! Fully remodeled with designer finishes throughout! Updates include new white shaker cabinets and quartz counters in kitchen, bathrooms and laundry. ALL NEW stainless appliances. Expanded Master bathroom with double sinks and custom shower. Both bedrooms have large closets with built-in organizers and sliding barn doors. Smooth skim coated ceilings and neutral paint color throughout. Central vac system and accordion shutters for added convenience. Large open courtyard perfect for entertaining and enjoying ocean breezes! Located on one of the most popular streets in The Lakes section, less than a mile to the beach! Steps to the pool, tennis, racquetball and playground. The Bluffs community is a hidden gem in desirable EAST JUPITER location near restaurants & shopping.
Location
State FL
County Palm Beach
Community Bluffs
Area 5200
Zoning R2(cit
Rooms
Other Rooms Great
Master Bath Mstr Bdrm - Upstairs
Interior
Interior Features Walk-in Closet
Heating Central
Cooling Central
Flooring Carpet, Ceramic Tile
Furnishings Unfurnished
Exterior
Exterior Feature Open Patio
Parking Features 2+ Spaces, Assigned
Community Features Sold As-Is
Utilities Available Cable, Public Sewer, Public Water, Electric
Amenities Available Manager on Site, Tennis, Sidewalks, Pool
Waterfront Description None
View Garden
Roof Type Mansard
Present Use Sold As-Is
Exposure North
Private Pool No
Building
Lot Description < 1/4 Acre
Story 2.00
Foundation CBS
Construction Status Resale
Schools
Elementary Schools Lighthouse Elementary School
Middle Schools Independence Middle School
High Schools William T. Dwyer High School
Others
Pets Allowed Restricted
HOA Fee Include 270.00
Senior Community No Hopa
Restrictions Buyer Approval,Lease OK
Acceptable Financing Cash, Conventional
Membership Fee Required No
Listing Terms Cash, Conventional
Financing Cash,Conventional
Pets Allowed 1 Pet
Read Less
Want to know what your home might be worth? Contact us for a FREE valuation!

Our team is ready to help you sell your home for the highest possible price ASAP


