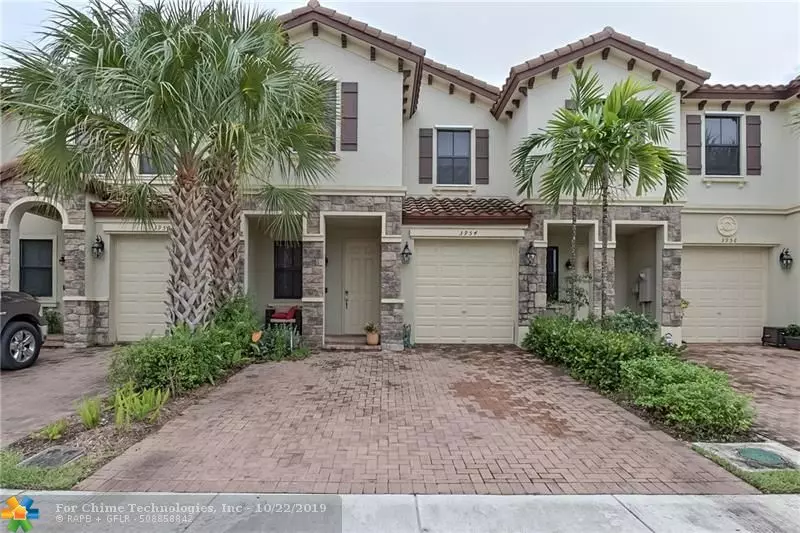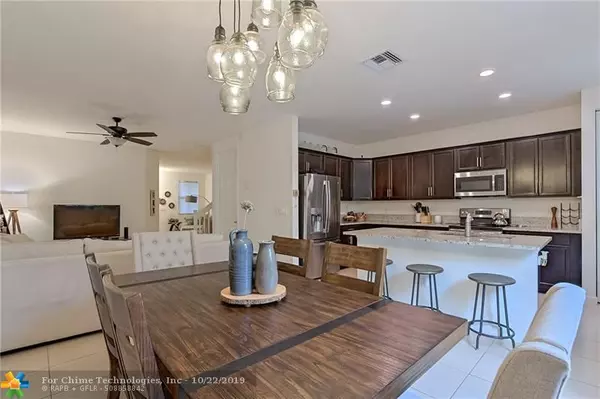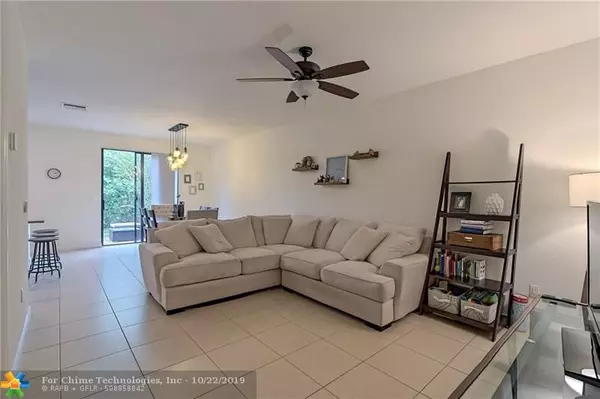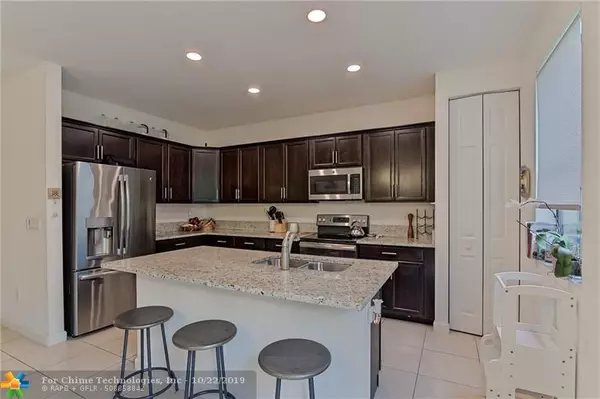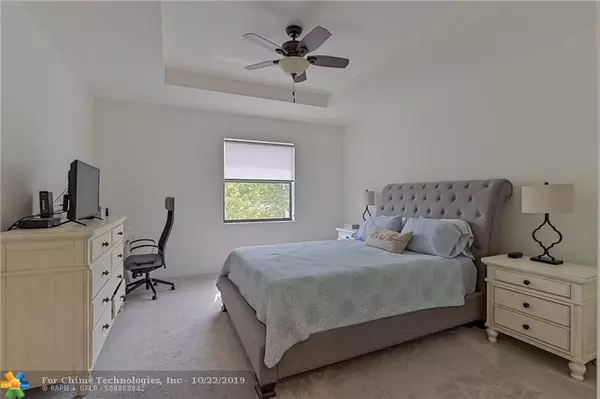$335,000
$339,000
1.2%For more information regarding the value of a property, please contact us for a free consultation.
3954 Devenshire CT #3954 Coconut Creek, FL 33073
3 Beds
2.5 Baths
1,548 SqFt
Key Details
Sold Price $335,000
Property Type Townhouse
Sub Type Townhouse
Listing Status Sold
Purchase Type For Sale
Square Footage 1,548 sqft
Price per Sqft $216
Subdivision Ashton Parc
MLS Listing ID F10200176
Sold Date 12/05/19
Style Townhouse Fee Simple
Bedrooms 3
Full Baths 2
Half Baths 1
Construction Status Resale
HOA Fees $135/mo
HOA Y/N Yes
Year Built 2016
Annual Tax Amount $5,947
Tax Year 2018
Property Description
Fabulous 3BD/2.5BA townhome with 1 car garage in desirable Coconut Creek. Newer construction with nice finishes this well-maintained home features a beautiful granite kitchen with wood cabinets, spacious open layout downstairs and all bedrooms upstairs. Large master suite with walk-in closet and full size washer and dryer on the second floor. Sliding doors lead out to a private backyard with patio, perfect for a bbq grill. Security system with cameras and ring doorbell is included. Ashton Parc is a pet friendly neighborhood and offers a community pool and nice walking path around the lake. Low HOA fee of $135/month includes lawn maintenance. Centrally located, close to great schools, shopping and restaurants. FHA and VA welcome.
Location
State FL
County Broward County
Area North Broward Turnpike To 441 (3511-3524)
Building/Complex Name Ashton Parc
Rooms
Bedroom Description Master Bedroom Upstairs
Other Rooms Family Room
Dining Room Family/Dining Combination, Snack Bar/Counter
Interior
Interior Features First Floor Entry, Walk-In Closets
Heating Central Heat
Cooling Ceiling Fans, Central Cooling
Flooring Carpeted Floors, Tile Floors
Equipment Automatic Garage Door Opener, Dishwasher, Disposal, Dryer, Electric Range, Electric Water Heater, Microwave, Refrigerator, Washer
Furnishings Unfurnished
Exterior
Exterior Feature Open Porch, Patio, Storm/Security Shutters
Parking Features Attached
Garage Spaces 1.0
Amenities Available Bike/Jog Path, Pool
Water Access N
Private Pool No
Building
Unit Features Garden View
Entry Level 2
Foundation Concrete Block Construction
Unit Floor 1
Construction Status Resale
Schools
Elementary Schools Tradewinds
Middle Schools Lyons Creek
High Schools Monarch
Others
Pets Allowed Yes
HOA Fee Include 135
Senior Community No HOPA
Restrictions Ok To Lease
Security Features Leased Burglar Alarm
Acceptable Financing Cash, Conventional, FHA, VA
Membership Fee Required No
Listing Terms Cash, Conventional, FHA, VA
Pets Allowed No Restrictions
Read Less
Want to know what your home might be worth? Contact us for a FREE valuation!

Our team is ready to help you sell your home for the highest possible price ASAP

Bought with Capital Realty Group Inc


